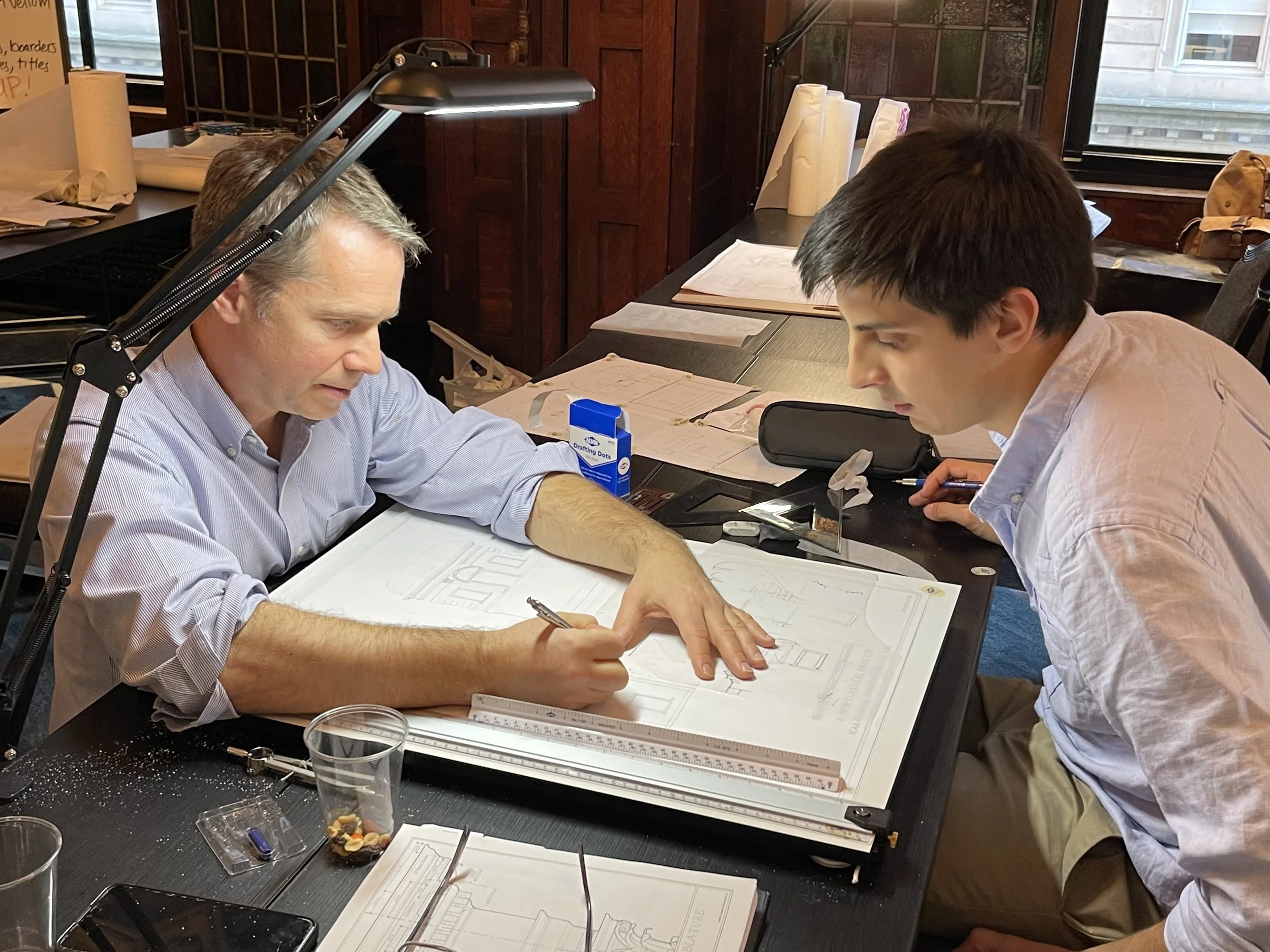Friday, September 5th
Saturday, September 6th
Join us for a two-day immersive workshop exploring the foundations of classical architecture through historical study, guided observation, and hands-on drawing. Designed for students, emerging professionals, and anyone with a passion for traditional design, the program begins with an introduction to architectural treatises and rare drawings from the Ryerson & Burnham Libraries. Participants will then engage in focused instruction on classical orders and architectural composition, followed by an introduction to measured and analytical drawing. The experience continues with a walking tour of downtown Chicago’s architectural landmarks and concludes with a drawing session at the historic Union Station. A cocktail reception on Friday evening offers time to connect with fellow attendees and instructors.
This program qualifies for credit toward the ICAA's Certificate in Classical Architecture. Participants who are pursuing the certificate and wish to receive credit may do so upon request.
Workshop schedule
Friday, September 5th
9:45 - 10:15am Introduction
10:30 - 12:00pm Architectural Treatises & Drawings: The Ryerson & Burnham Libraries
12:00 - 1:30pm LUNCH
1:30 - 5:00pm Elements of Classical Architecture: Order Drawing & Architectural Composition
5:00 - 5:30pm Introduction to Measured & Analytical Drawing
5:30 - 6:30pm Cocktail Reception
Saturday, September 6th
10:30 - 12:00pm Walking Tour: The Architecture of Downtown Chicago
12:00 - 1:30pm LUNCH
1:30 - 5:00pm Measured & Analytical Drawing: Chicago Union Station
Learning Objectives
Architectural Treatises & Drawings: The Ryerson & Burnham Libraries
1.5 Credits (Literature)
One of the reasons that the theory and design principles behind the classical tradition of architecture have survived and have continued to be employed in the centuries since antiquity is the publication of architectural treatises. 16th century copies of the treatises of Vitruvius and Palladio will be presented to provide context for how this architectural theory was developed, documented, and distributed throughout the course of history. Additionally, drawings from the archives of early 20th century Chicago architects will be shared, highlighting the ways that the elements of classical design can be translated and reimagined to suit a wide range of applications.
Elements of Classical Architecture: Order Drawing & Architectural Composition
3.5 Credits (Elements)
Through the exercise of drawing and constructing a classical order, the terminology, geometry, and proportions of a columnar system will be explored in depth. The various components and mouldings of the order will be drawn in detail, step-by-step, illustrating the relationships and underlying geometric system that organize the constituent parts to create a unified order. An architectural composition utilizing this order will then be drawn, exemplifying the way the orders can serve as a fundamental building block for composing architectural design.
Walking Tour: The Architecture of Downtown Chicago
1.5 Credits (Elective)
Discover the rich classical heritage woven into the fabric of Chicago’s South Loop. From grand historic facades to elegant Beaux-Arts details, this neighborhood showcases some of the city’s most iconic—and often overlooked—examples of classical architecture.
Guided by Matt and Elizabeth McNicholas, principals of McNicholas Architects and passionate advocates for classical design, this walking tour will offer unique insight into the architectural evolution of the South Loop and its enduring relevance today.
Measured & Analytical Drawing: Chicago Union Station
4 Credits (Measured & Analytical Drawing)
Studying and learning from successful designs that have been realized by other architects is an integral part of the continuum of classical architecture. For centuries, architects have pursued this study and learning through the practice of sketching and analytical drawing of the buildings around them. This session will introduce the techniques and approach for creating orthographic, scaled drawings in a sketchbook as a way of studying and analyzing design, from proportional composition to moulding profiles to plan, section, and elevation.

