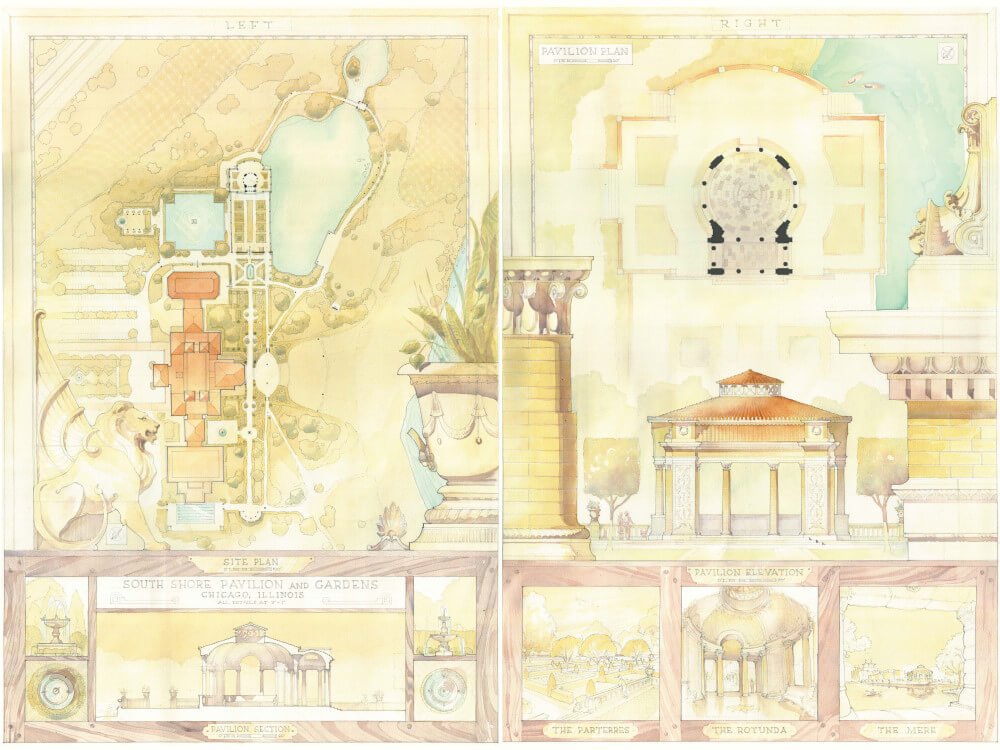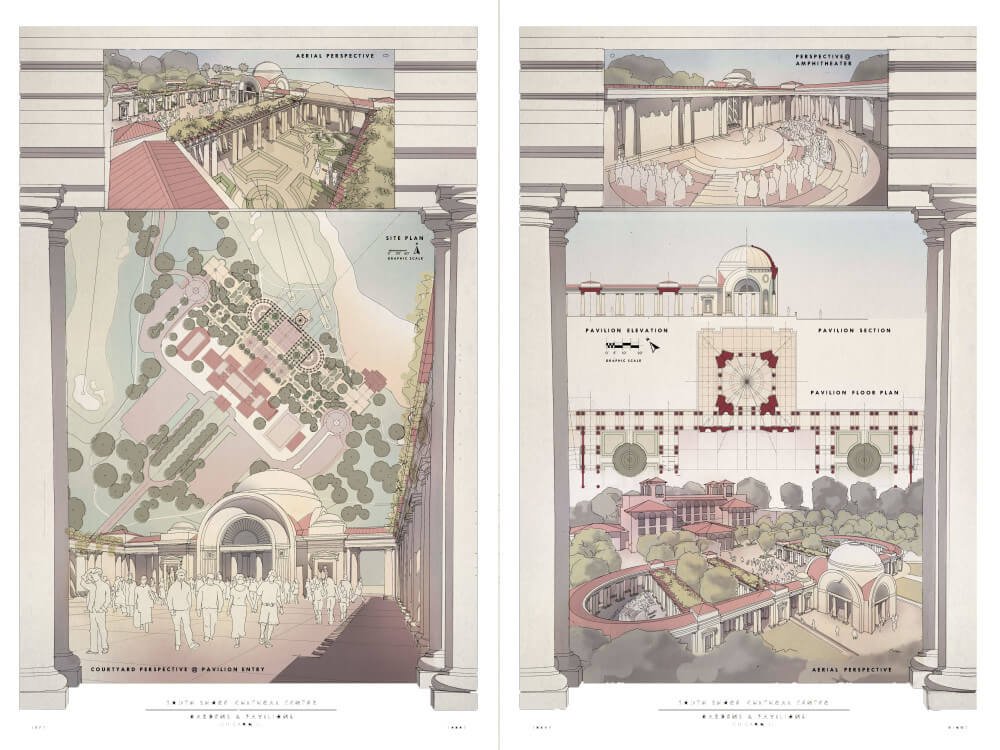3rd Annual Design Competition 2021
SOUTH SHORE
PAVILION & GARDENS
The Chicago-Midwest Chapter of the Institute of Classical Architecture & Art is pleased to announce the 3rd annual Chicago-Midwest ICAA Design Competition which is open to all ICAA members and member firms. Competition judgment will be “blind” and entries may be submitted by individuals or teams of any number. Participants will have 3 months to conceive and illustrate designs for a new pavilion and gardens surrounding the existing South Shore Cultural Center in Chicago.
Rationale
The South Shore Cultural Center, originally the South Shore Country Club, listed on the National Register of Historic Places, was designed by the firm of Marshall & Fox in the Mediterranean style. The entry is at the intersection of E. 71st Street and S. South Shore Drive.
It sits surrounded by a 9-hole public golf course under the jurisdiction of the Chicago Park District. This golf course is set to be added to the existing Jackson Park golf course to the north to make an 18-hole championship golf course by Tiger Woods, its opening planned to be concurrent with the opening of the Obama Presidential Center. Both are eagerly anticipated assets to the community.
This competition imagines a hypothetical situation in which the residual space between the new championship course and the South Shore Cultural Center is reimagined as formal and informal gardens anchored by open air pavilion(s) to serve both as shelter for spectators in inclement weather, and outdoor scenic photographic backdrops for weddings and other social group occasions.
Program Description
The threefold challenge is to design a solution sympathetic to the current culture of the existing neighborhood, the architectural context of the existing buildings, and the new lake front golf course.
The Pavilion(s) & Gardens should be located within the boundary on the overall site plan which also includes existing parking. Existing parking within the boundary can be redistributed within the boundary. The Pavilion(s) is limited to one story in functional height (no stairs). The Formal Gardens at a minimum should cover an aggregate of 150’ x 300’ of all the available garden area (approximately a football field). It will be assumed that functions such as restrooms and food will be housed within the existing buildings and are not required. Richness in detail, both in building and planting, is strongly suggested.
It is highly encouraged of the competitors to consider developing their own original ornament in their design solutions with basis in the Classical tradition, but applicable to this particular situation.
First Place
Steve Siegle
Second Place
Madeline & Andrew Seago
Third Place
Chris Sylva

2021 Jurors
Scott Fortman • President of the Chicago ICAA
Tom Rajkovich • Architect & Visiting Professor at Notre Dame University
Joclyn Oats • Columbia College
Kristin Barry • Ball State University
Chris Derrick • Derrick Architecture



